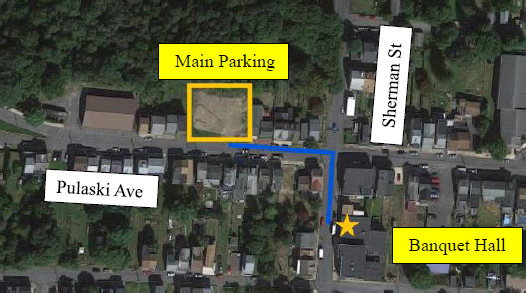Parking
PARKING LOT NOW AVAILABLE!
Located in a residential neighborhood, parking has been a problem for the hall for over 100 years. We have recently completed construction of a 43-space parking lot just half a block from the hall on Pulaski Ave, so the satellite lot is no longer used. The lot is well lit at night, and has eight security cameras for your protection. We prefer that you use the parking lot since that helps our neighbors park in front of their homes. If you'd rather search for street parking, please follow these rules. Failure to comply can result in parking tickets, or an embarrassing visit from the police (we did have an event where the police showed up because a guest's vehicle was illegally parked).
- Don't park in front of East End Fire's garage door - despite its size, there really is a large fire truck in there that must be able to get out on very short notice.
- Don't park along any yellow curbs. The fire truck needs a lot of room to maneuver.
- Don't park in the corner lot immediately uphill from the hall. This is the private property of East End Fire Company (it's well marked), and for use by their patrons only.
- Don't park in front of any driveways or garages, or close enough that it makes it difficult for the owner to get in or out. Don't park directly across the street from garages if it may make it difficult for the owner to get in or out.
Parking Handouts
Full-page parking instructions: MainParkingSingle.pdf
Two-per-page handouts to print, cut, and give to your guests: MainParkingDual.pdf
